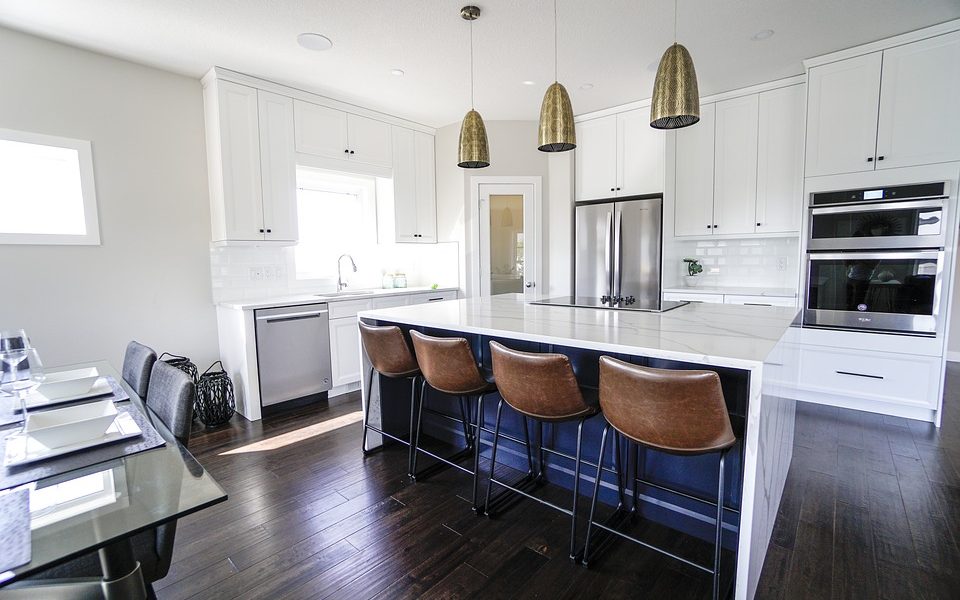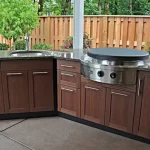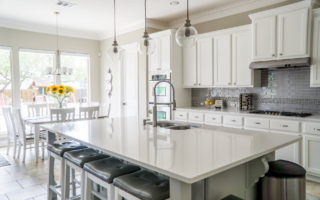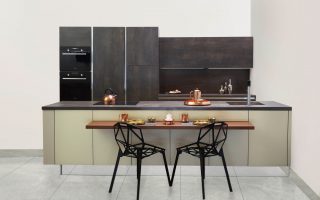The kitchen is one of the most hectic areas in your house. As such, it would be a great idea to make it as spacious and functional as possible.
If you are ready for a kitchen renovation, there are things you must consider first before splurging your resources on this project.
To get started, a reputable kitchen renovation company shares the following tips and ideas to help you get the most out of your redesigned space.
1. Determine how you will use the space
When thinking about a kitchen makeover, you might be considering getting granite countertops, stainless steel appliances, and an island. However, keep in mind that these popular features are not your only options. It is important for you to take into account how you and your family will actually use the kitchen, and make your decisions from there.
If, for instance, your kids will often be doing their homework in the kitchen while you get dinner ready, you need to include a work desk in the design. The same is true if you are using the space mostly for entertaining guests; you would do well to have a long dining table added to the space to accommodate more people.
Basically, knowing how space will be used by the household will significantly determine its ideal design, and eventually, the furniture and appliances that must be installed.
2. Have the right layout drawn up
With the right layout, the rest of the renovation project will flow more smoothly, so don’t overlook the layout of your kitchen.
The work triangle, which is the space between the refrigerator, the sink, and the stove, must be as small or tight as possible. However, make sure that the refrigerator can be opened fully without the sink, countertop or stove getting in the way. Also, the refrigerator must be kept close to the entrance because most people heading inside the kitchen go straight to this appliance.
Previewing the layout is crucial before you purchase any kitchen appliance and furniture. This way, you will invest in a piece that fits perfectly in the available space. Of course, don’t forget to allow sufficient space for foot traffic.
3. Think about storage
Storage is crucial for your kitchen because this is one of the rooms in any home that contains the most items. You don’t want your extra food, cooking equipment, and dining utensils exposed as this will make your space appear cluttered. Instead, include different storage options in your design so that every item can have a designated space and everything can be properly put away at all times.
Before deciding how much space to allocate for storage, determine the items you wish to keep. This will not just make storing the things easier to do, but will also keep your stored goods damage-free.
You can opt for open shelving instead of enclosed cabinets. This will give you an opportunity to display your collections of dishes, pots, pans, and utensils. Also, this can help make your kitchen appear larger than it is.
4. Install proper lighting
When it comes to kitchen lighting, the brighter, the better. Nothing is more frustrating than struggling when reading the temperature of the stove, chopping up fruits and vegetables, and cooking a meal because there is not enough light for your work areas. Aside from being inconvenient, working in poor light in the kitchen can be dangerous, too.
The key to proper kitchen lighting is to install different lighting sources and to layer your lights by combining accent, task, and ambient lighting with natural light.
To know where to install lightings, imagine how you typically work in the kitchen. Generally, you must add some light near the sink, by the stove, and over the kitchen island and dining area. Consider where you will be preparing ingredients as well, and don’t forget to install under-cabinet lighting.
5. Know when to overdo
The backsplash plays a crucial role in making your kitchen visually appealing. So make it count by splurging on this feature. This is actually where you can express your personality and style without spending much. Besides, it won’t require a lot of materials to achieve your desired outcome.
For instance, you can opt for a tile backsplash where you can integrate your own design pattern that complements the look you want.
Going through the kitchen remodeling process can be a daunting task. Every detail must be perfect, considering the fact that this is one of the most frequently used rooms in your home. But with a bit of planning, the remodel can become more manageable. Most importantly, don’t hesitate to enlist the help of experienced home remodeling contractors.
So if you are thinking of renovating your kitchen soon, hire home remodeling contractors with extensive industry experience and who offer a lifetime warranty on their labor. From drawing up your kitchen layout to installing everything in the right places, they can make your kitchen dreams come true.
AUTHOR BIO
Bill Fannin started Post and Beam 27 years ago as a small construction company and, in 2004, decided to specialize in design/build. Since then, he has grown the company into a very reputable Design/Build Firm. You can find Bill in the office helping with estimates, consulting clients, and even on the job helping the carpenters. Bill is a Certified Graduate Remodeler and Certified Green Professional.










