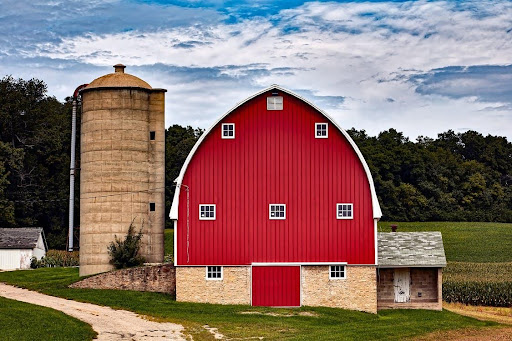As more Americans go in search of their dream home, it’s often necessary to think a little outside the box. The ‘Barndo’ is the latest real estate trend that’s putting roofs over people’s heads and looking great while doing it.
What is a Barndominium?
The word Barndominium comes from a portmanteau of barn and condominium, and in simple terms is an agricultural structure that has been converted into a living space. The barn conversion starts off as a metal (occasionally hybrid wood-metal) structure, sometimes with a masonry porch at the front. Several steps must be completed to get the Barndo up to code as a liveable home.
Why a Barndominium?
The Barndominium has found recent popularity because they are usually cheaper than new builds and still have huge scope for your own personalization. They provide many of the benefits of a warehouse conversion but while warehouses can appear cold and sterile, there’s a romantic personality and warm aesthetic that can be achieved with a barn conversion.
How is a Barndominium conversion accomplished?
Oftentimes working barns have dirt floors so to make them fit for living, they may have to be raised with a foundation and concrete poured. Doing this doesn’t pose a problem since the height of the frame is rarely a limiting factor.
The next thing to consider is everything that needs to go in the walls—from your heating, ventilation, and air conditioning (HVAC) to your chosen insulating method and material. Finally a residential style roof is installed to further prevent heat loss and sound from the outside.
The roof style falls into four main categories:
- Gable – a classic gable roof comes to an apex in straight lines of equal pitch from the walls. They have a classic appearance and in colder regions, shed snow well.
- Shed – a shed roof is a single pitch from one side of the property to the other. These are better suited to smaller Barndos or possibly the entrance porch of a larger building.
- Monitor – usually installed along the centre line of a gable roof, a monitor section adds height and light to the interior of your Barndo. Clerestory windows along the sides of the monitor bring character and function to the design.
- Gambrel – gambrel roofs consist of two pairs of surfaces, one steeper pitch and the other shallow which meet equidistantly from the walls. They’re a great choice to add more height to the structure, especially at the periphery where gable roofs could make head room a problem on a mezzanine level for instance.
The pros and cons of a Barndominium
The cost of converting a barn varies depending on the condition of the existing building but on average will set you back between $70 and $90 per square foot. A conventional home build will cost anywhere from $100 to $200 per square foot and up to $500 for luxury homes.
Steel is one of the strongest building materials so a Barndominium can benefit from inherent disaster resistance if you happen to live in an area where this is a consideration. The building material is also synonymous with green living.
Open plan layouts work fantastically in a Barndo and they have become increasingly desirable. Fewer doors and walls within the main living areas of a home is more conducive to how we live our modern lives.
You are also able to dream big with your barn conversion. Aircraft hangars fall under the same category so there’s really no limit to the size of your project. Barndominiums can also make great dual-purpose solutions if you work from home.
A drawback to the functional former use of a Barndo is that the shape is usually pretty uninteresting. Barndominiums tend to be boxes with two sets of parallel walls—some character can be salvaged by the roof style, but they often remain single story cuboids.
Barndos are not immune to corrosion, but steps can be taken to limit this factor.
If you’re planning to buy or build your next dream property, why not consider the possibility of a Barndominium.

